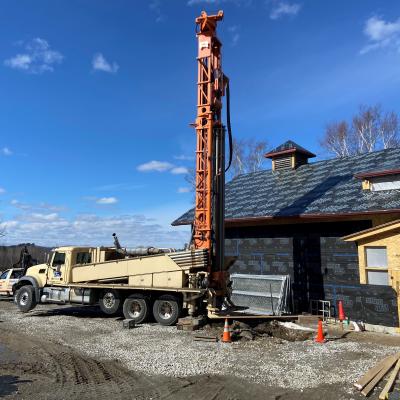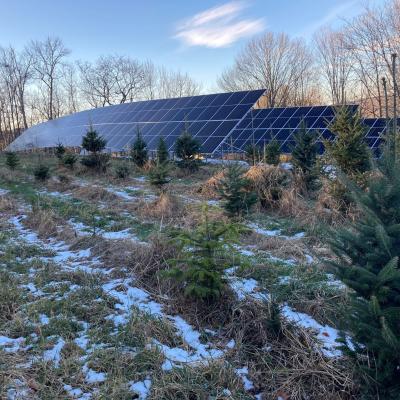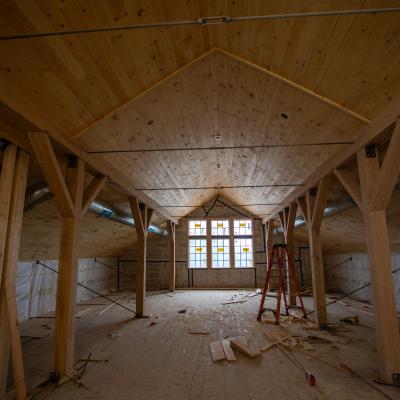Vision
After a fire in 2019 tragically destroyed two historic buildings where all program activity was located, the Forest Society's Board of Trustees seized the opportunity to rethink the vision for how The Rocks of the future would serve the organization's mission. With the goal to make the Carriage Barn the new headquarters for the Forest Society's conservation work north of the notches, the architects, Samyn D'Elia Architects of Holderness, NH, designed a building renovation that prioritized energy conservation and efficiency.
The construction manager, Milestone Construction of Concord, NH, put the SDA design to work in a way that we hope will serve as a model for other net zero building renovations statewide. The Forest Society's commitment to sustainable forestry, habitat conservation, outdoor recreation, and preservation of scenic beauty is captured by this renovated building and landscape.
What is Net Zero Energy?
The Carriage Barn is designed and constructed to be a net zero facility, heated and cooled by a geothermal system and electrified by an 97kW solar array, installed in the Forevergreen field above the Carriage Barn. Net zero energy is a term used to describe a building or buildings which only consume(s) as much energy as is generated from renewable and sustainable sources. Achieving net zero energy involves a combination of energy conservation and efficiency measures and the use of renewable energy technologies. Energy efficiency measures including measures like increased insulation, air-sealing, and highly efficient fresh air circulated systems to conserve and reduce the energy demand of the building.
Geothermal
Geothermal heating and cooling is a way to control the temperature in buildings using the Earth's natural heat. By drilling four wells, each 500 feet into the ground, we were able to install a closed loop system that then connects to three ground source heat pumps in the mechanical room of the Carriage Barn, which regulate heating and cooling. The heat pumps use the heat from the ground loop to warm the building in winter and take the the excess heat from the building to send it back into the ground in summer to cool things down.

Solar
The 87kW solar array can produce up to 101,958 kWh per year. This energy is harnessed from sunlight using photovoltaic cells. The array and its supporting system was designed and installed by Revision Energy. Over the course of a year, it will produce more electricity than the entire facility at The Rocks consumes, and will save the Forest Society approximately $14,000 in electricity costs a year at 2023 rates. During times of surplus energy production, the excess electricity can be fed back into the grid through a process called net metering.

Envelope
A well-insulated an tight building envelope significantly minimizes heat transfer between the interior and exterior of a building. The renovated Carriage Barn has a building envelope designed to maintain comfortable interior temperatures between 65 and 70 degrees in all seasons. Insulation in the roof, outside walls, tempered glass in windows and doors, the design of the concrete slab (with radiant heat piping) and then energy recovery ventilator all work together to minimize energy consumption and optimize fresh air.
The building insulation included blow in dense packed cellulose.
- R value of room envelope assembled: +/_ R44
- R value of new walls assembled: R39
- R value of existing wall assembly: R32

Information prepared by: Resilient Buildings Group
Electric Vehicle Charging
We also offer a Level 2 electric vehicle charging via Charge Point.

