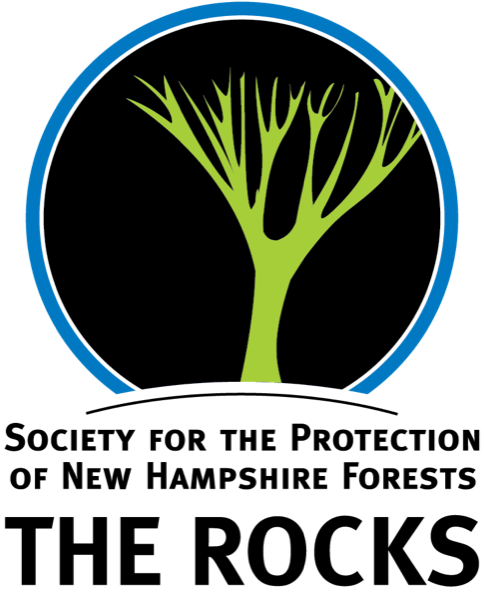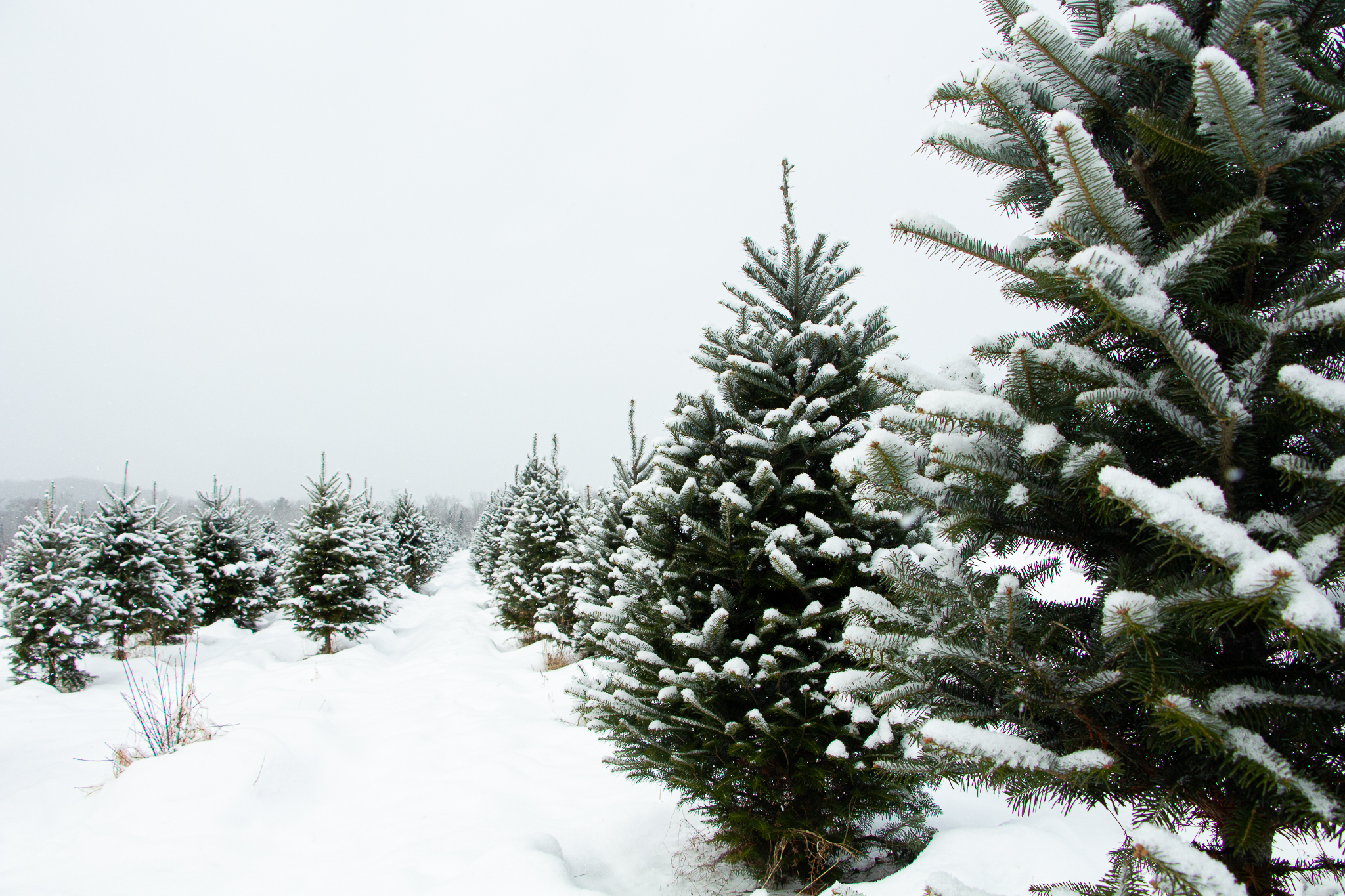The Rocks is happy to offer space available to rent perfect for your next meeting or event. All event rentals include access to five indoor restrooms on the main level, including two accessible. Conference room rentals include access to two upstairs bathrooms. All meeting rentals include access to a full-size fridge, sink, coffee maker, and hot water kettle.
Find our rental rates here and rental agreement and policies here. Spaces may be combined for a first-floor or full-building rental for large events. To inquire about renting space at The Rocks, please email info@therocks.org
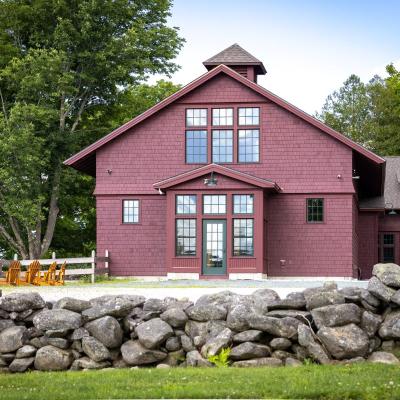
Jane A. Difley Classroom
Our largest event space, the Jane A. Difley Classroom is located on the main floor and can hold up to 197 standing or 140 seated auditorium-style. The flexible space can be set up as a banquet, lecture, workshop, or networking event. The room is fully AV-functional, with a large drop-down screen, projector, room camera, speakers and microphones throughout the room, and a wireless microphone for presenters. Our AV system links to your computer or phone through Clickshare, which casts materials from your device via a USB or USB-C dongle.
Rental of the Jane A. Difley Classroom comes with optional use of 60 green plastic chairs, 15 18” x 60” tables, 4 high-top tables, and use of the adjacent kitchen/catering prep room with a full-size fridge, dishwasher, and sink (no stove or oven); and a stone patio leading to our outdoor event grounds.
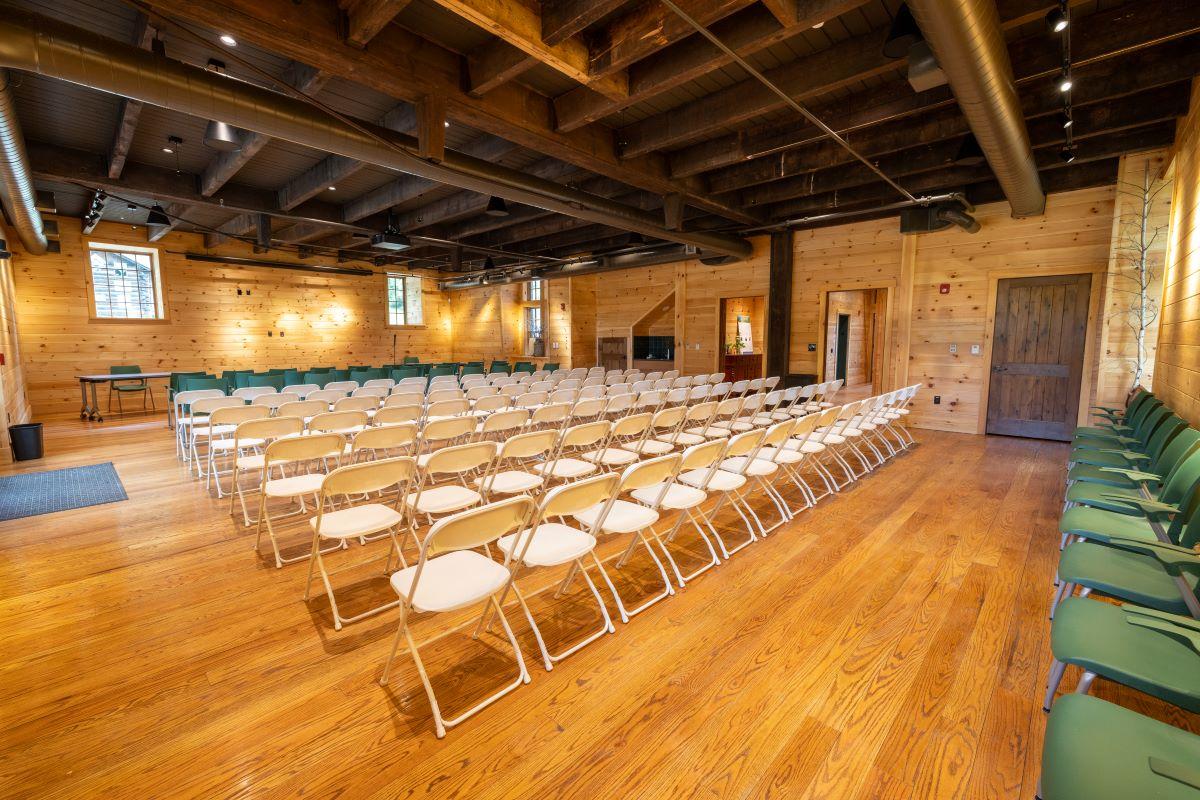
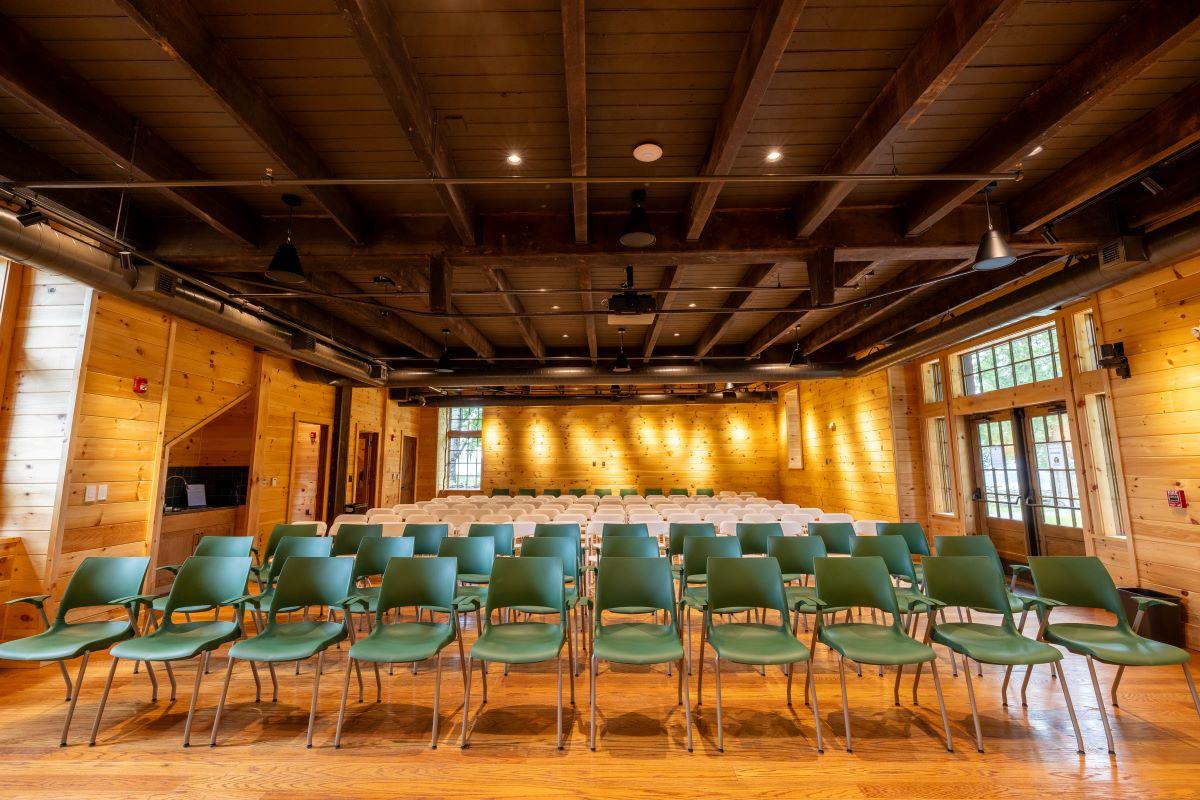
The Gallery
The second largest event space, our reception/lobby space welcomes guests with incredible views of our tree farm and the surrounding mountains out a large arched picture window. With cathedral-height ceilings, original cross-beams and timber-frame construction, this flexible space can accommodate up to 175 standing or 110 seated banquet-style. Built-in interpretive panels explore the history of The Rocks and the Forest Society.
Rental of the gallery comes with optional use of 60 green plastic chairs, 15 18” x 60” tables, 4 high-top tables, and use of the adjacent kitchen/catering prep room with a full-size fridge, dishwasher, and sink (no stove or oven); and the pollinator gardens at the entrance to the building. Please note: there is no built-in AV system in the Gallery space.
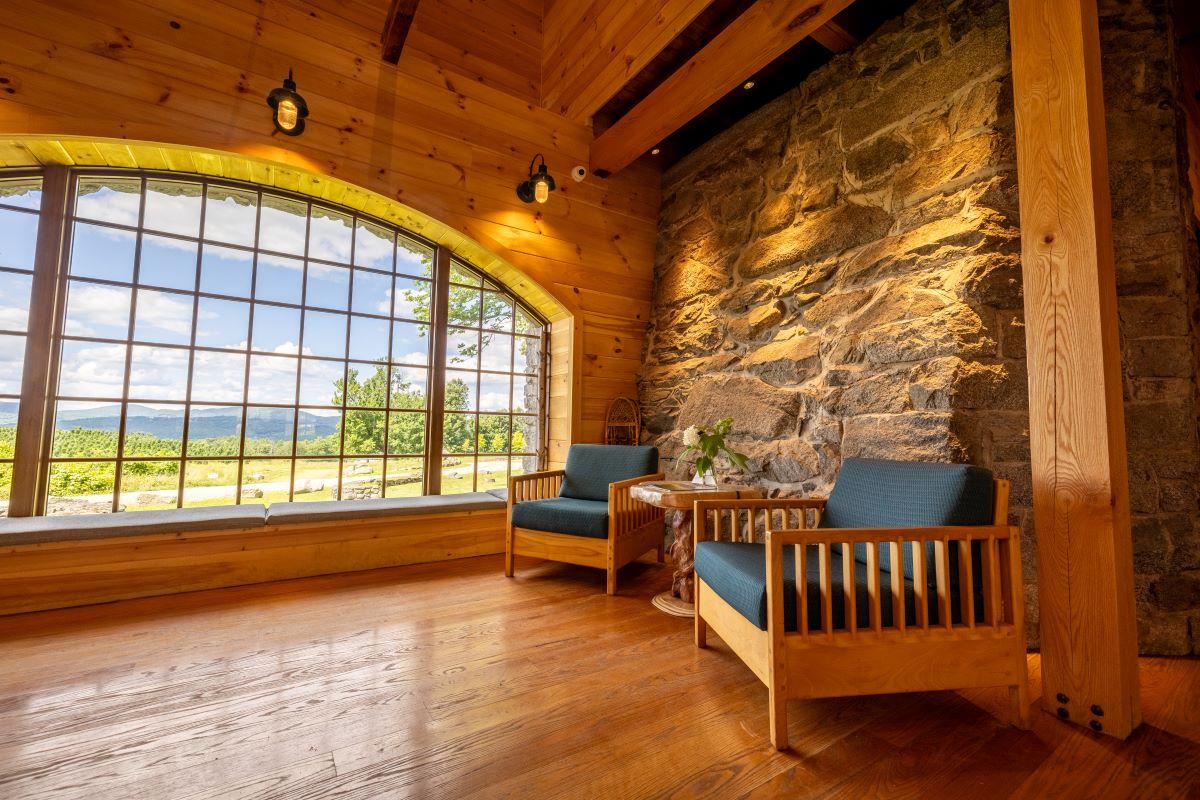
Milk Room
Best suited for meetings of 8 or less, the historic Milk Room on the main floor offers views of the tree farm and surrounding mountains out wall-to-wall windows. Rental of the Milk Room comes with an 8-person wood table and use of green plastic chairs, plus access to the full-size fridge, dishwasher, and sink (no stove or oven). Please note: there is no built-in AV system in the Milk Room.
Conference Room
Formerly coachmen’s quarters, our conference room is located on the second floor of the Carriage Barn and is accessible via stairs or elevator. This space offers two full-size windows with views of the grounds and surrounding mountains, and a row of clerestory windows for plenty of natural light. The Conference Room can accommodate up to 76 standing, 50 seated auditorium-style, 30 classroom-style, or 20 board room-style. The room is fully AV-functional with a large screen, room camera, speaker, and microphone. Our AV system links to your computer or phone through Clickshare, which casts materials from your device via a USB or USB-C dongle. Rental of the Conference Room comes with optional use of 8 36” x 60” tables, 50 green plastic chairs on casters, and use of the adjacent office fridge, sink, and microwave.
