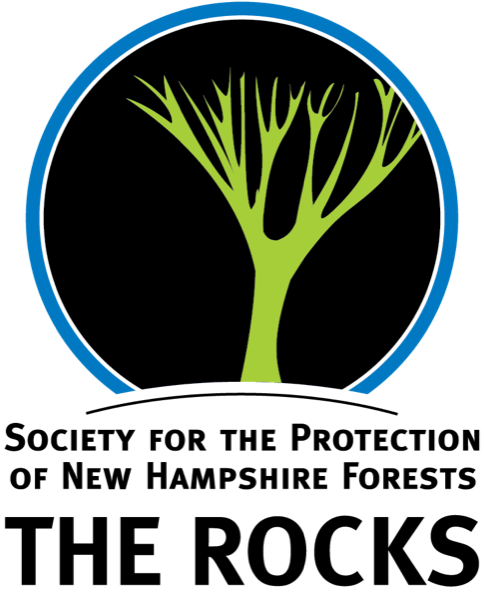Historic structures still standing at The Rocks
To learn more about the history of the property, you can take the self-guided history walk at The Rocks and use our Forest Society App, powered by OuterSpatial, on your smartphone.
Carriage Barn

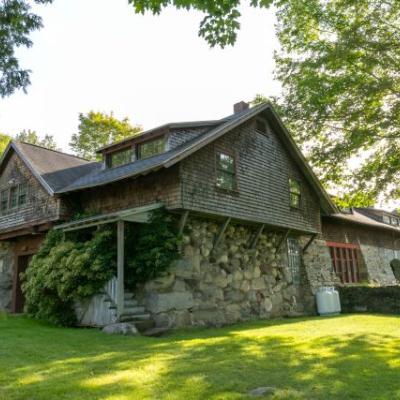

Then: The Carriage Barn built in 1884, housed horses, cattle, and equipment for over a century. In 1889, the space over the carriage barn and stables became the coachmen’s rooms. Isaac Elwood Scott designed the carriage and horse barn.
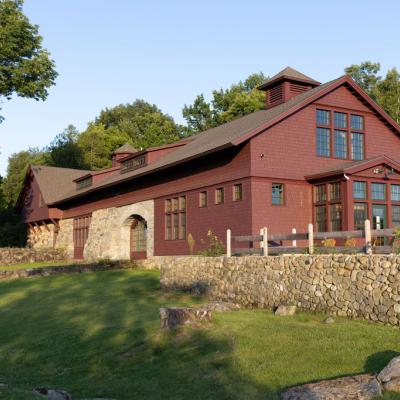
Now: From 2023 to 2024, the barn was thoughtfully renovated to honor its history and create a center for conservation, collaboration, education, and forest exploration for the 21st century. The building, now powered by green energy, is home to a visitor center, offices, community space, interpretive exhibits, and educational programs.
Fanny’s Cabin (Log Cabin Playhouse)

Then: A unique building on the estate was the Log Cabin Playhouse, or Fanny's little house, built in 1886. She spent many hours there playing, baking and jarring jellies. Originally located on the hill near the big house, Fannie had it moved down behind the cottage.
Now: In 1999, the Forest Society moved it to its current location, where it is now open to visitors.
Tea House & Gardens

Then: A guest of the Glessners who had a lasting legacy on the farm was Frederick Law Olmsted. He was prominent landscape designer of the time and designed Central Park in New York City and many other public gardens. Mr. Olmsted came to visit the Glessners at least once a year for several years and then he informally offered suggestions to the family on landscaping and planting.
In the early 1890s, Olmsted suggested they put an island in the driveway and change the direction of the drive. In the early 1900s, formal plans were created for the gardens below the house. The terraced gardens and stone wall separating them were designed by Olmsted’s firm.
In 1940, Fanny had the tea house and the pond constructed, as well as a curved wall with a millstone table. More stairs were also added at that time.
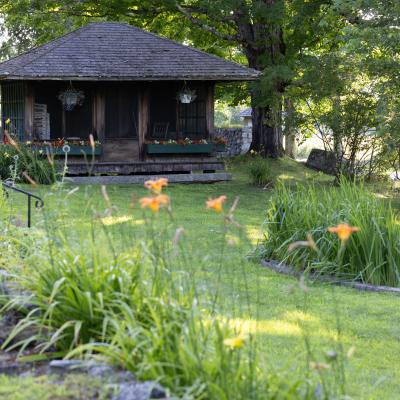
Now: The gardens are open to the public at The Rocks and the tea house is used for storage and occasional programs.
Gardener’s Cottage
Then: In 1899, the building attached to the greenhouse was turned into the gardener's residence. It was remodeled ten years later for Glessner’s son, George, and his new bride, Alice. Later, the cottage would become the home of Glessner 's daughter, Fanny.

Now: The Gardener's Cottage was renovated and is now available for short term rentals and weddings. Learn more about renting the three-bedroom cottage.

Sawmill/Pigpen & Wood Shed


Then: Mr. Glessner employed German-born architect Hermann von Holst to design The Ledge from 1902 to 1903 where Glessner son George and his family eventually lived. Von Holst remodeled Isaac Scott's carriage barn at around the same time. In 1906, von Holst designed the sawmill pigpen, which had the latest cordwood saw on one side and the most advanced hog raising facilities on the other. There is no indication as to when the long wood shed was built.
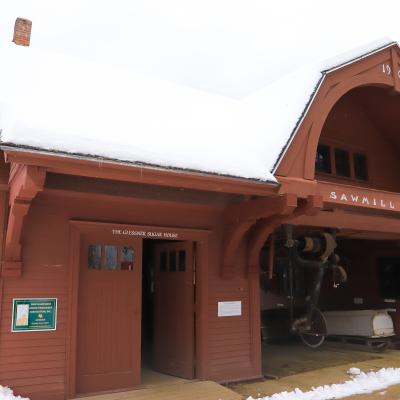
Now: This building now houses the NH Maple Museum and is popular for visiting tour groups and school groups, excited to learn about authentic New England maple syrup production. The NH Maple Experience is a hands-on educational experience that includes a visit to the working sugar house and an interactive museum comprising maple artifacts from the extensive collection of legendary sugar maker Charlie Stewart of nearby Sugar Hill.
Schoolhouse/Pumphouse

Then: This little house was built in 1985. Mrs. Glessner wrote in her diary about walking to or past the pump house, but it is unclear what the purpose or use of the building was. At one point, it was converted into a playhouse and renamed as "The School House." In 1999, with the help of private donations, the School House was refurbished.

Now: The pump house can be viewed during a self-guided walking tour.
Beehouse

Then: Mrs. Glessner began keeping bees in 1895 and a year later, the Bee House designed by Isaac Scott was built for her hobby. She often gave her honey as gifts; some years she gathered more than 1,000 pounds of honey from her hives here at The Rocks. She so loved bees that when she took up silversmithing in the early 1900s, she stamped her pieces with her hallmark: the Glessner "G" encircling a honeybee.
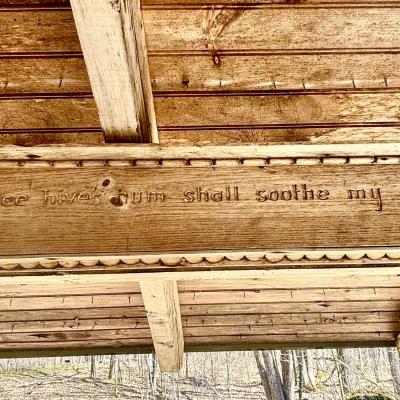
Now: You can see the beehouse on the self-guided history tour of the property, including intricate carvings of flora motifs and whimsical sayings, many having to do with bees, like this one which says "A bee hive's hum shall soothe my ear."
Red House & Barns
Then: The Little Red House is one of the oldest buildings on the property and seems to have been the shepherd's home. The date it was incorporated into the farm is uncertain. In 1899, the building attached to the greenhouse was turned into the gardener's residence, and the space over the carriage barn and stables became the coachmen’s rooms.
Now: The Red House is now the headquarters of the Christmas tree farm operations.
No Longer Standing
The Big House, Ledge House, Bridge Barn, Batchelder Cottage, Tool Building, Electric Plant (built in 1910), Greenhouse, Farmhouse, and summer houses are no longer still standing but we have some photos.
The Big House was designed by their friend Isaac Elwood Scott and then enlarged and remodeled by Shepley, Rutan, and Coolidge, according to The Glessner House in Chicago.
Built in 1884 was the Martin Box, which had two bird houses for 32 pairs of Martins, and the Bluebird summer house, along with summer houses called Echo Fountain and the Clematis. This building was called the Grapevine.

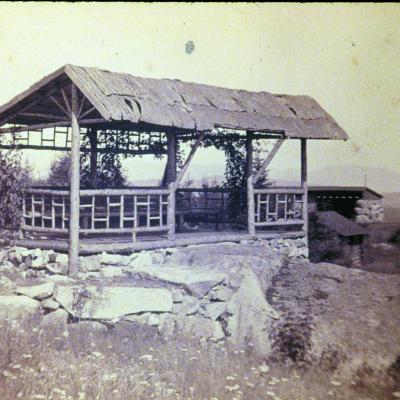

Tool Building, Electric Plant and Greenhouse
The Tool Building and the Electric Plant were destroyed in a fire in 2019.
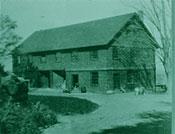
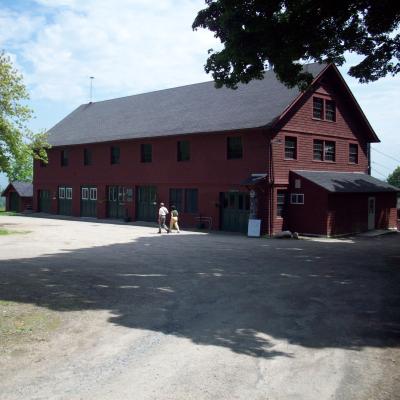

The Tool building, built in 1903, housed a workshop and would eventually be expanded to include a forge for a full-time blacksmith and a carpenters workshop.
A shed attached to the Tool building served as the ice house, filled each winter with blocks of ice cut from nearby Baker Brook, which were used throughout the summer to fill iceboxes on the estate before electrical refrigeration.
It became a hub of activity after the property was donated in 1978 to the Forest Society, serving as a gift shop, Christmas tree farm operations office, and much more as guests came to learn and celebrate.
